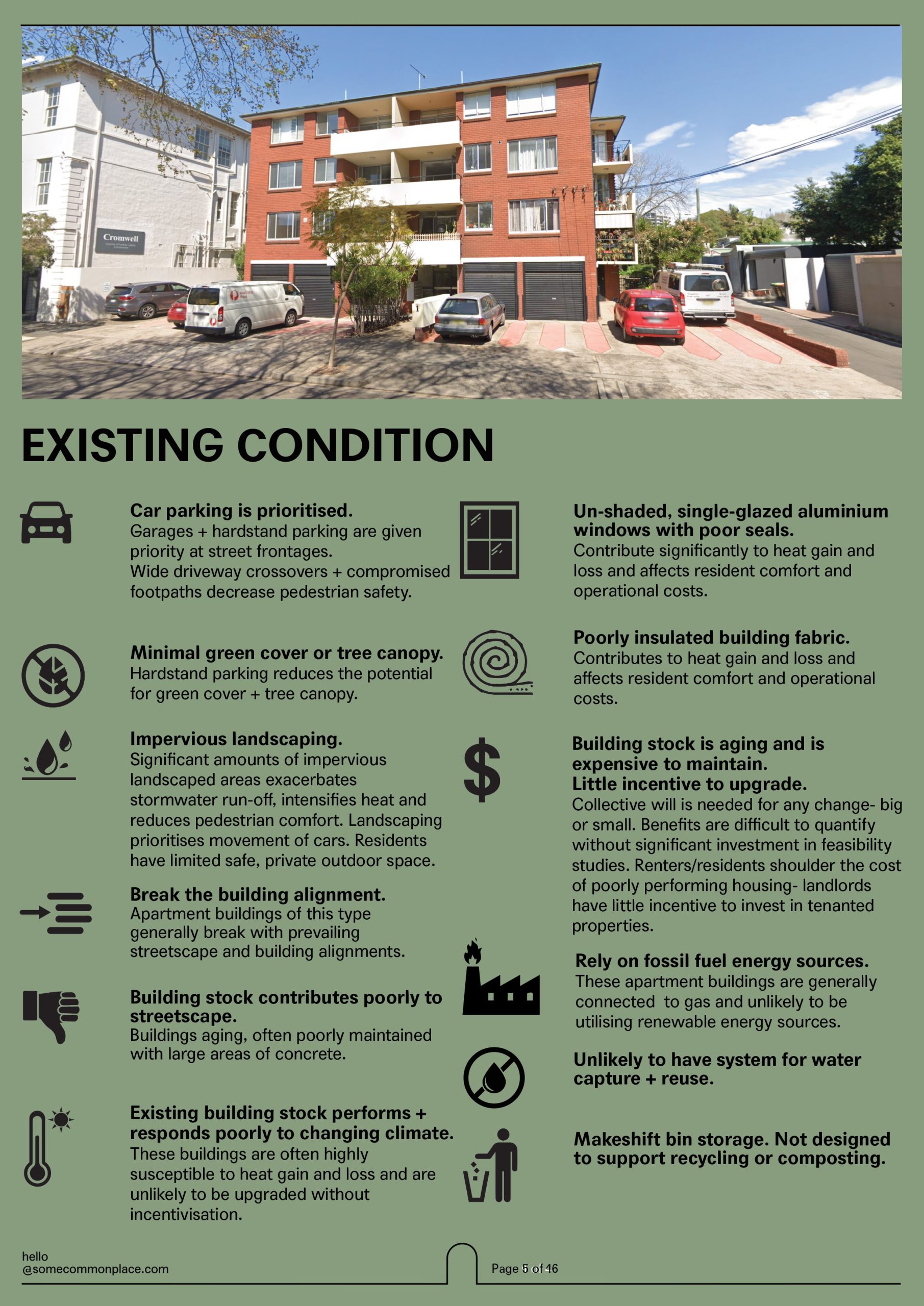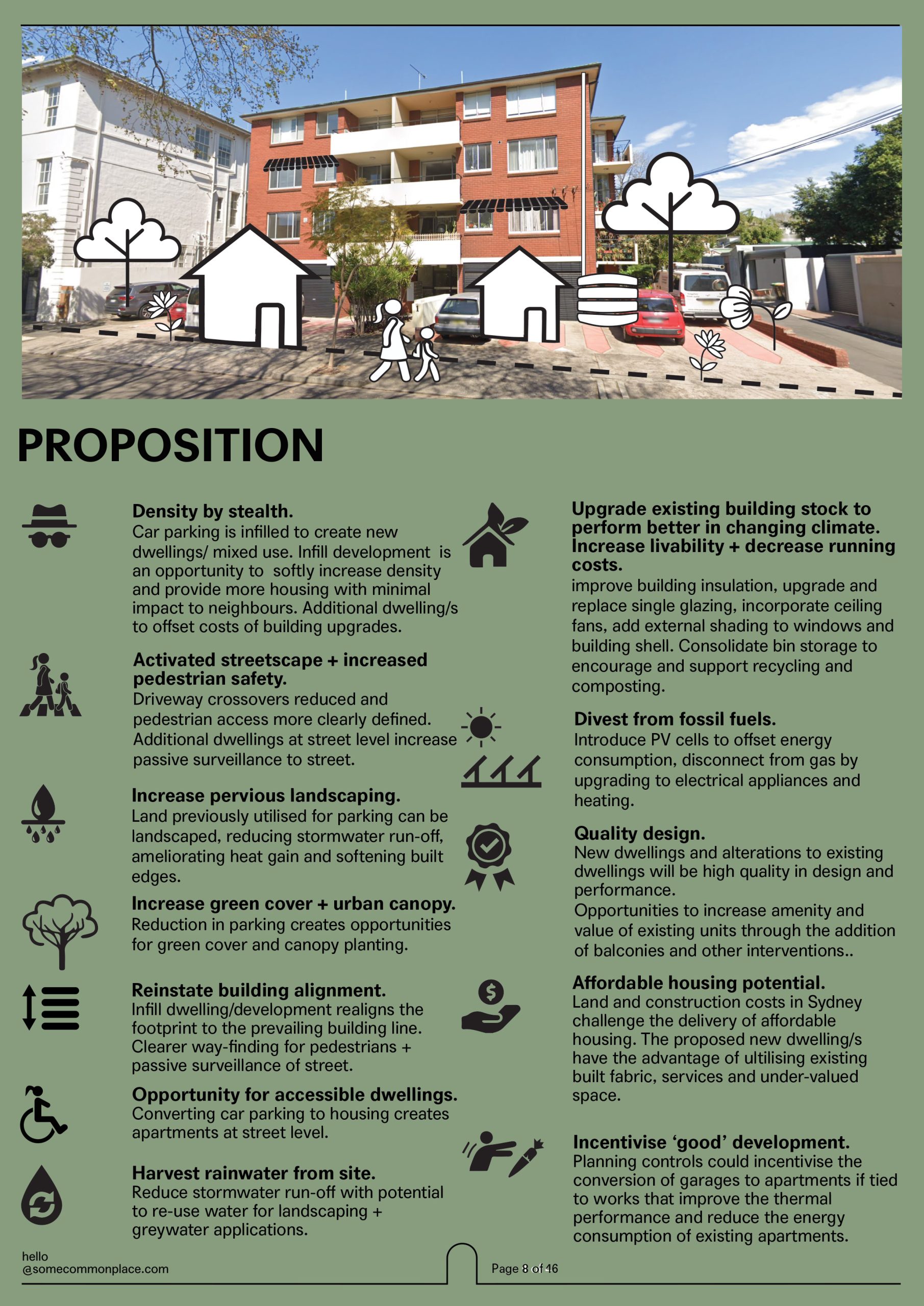Cognisant that architectural services are expensive and not afforded by all – and having a strong belief that all Australians should be housed safely, securely, in comfort and delight – we dedicate time in our practice for research and reflection.
We are currently seeking funding to support our research project: ‘housing people, not cars’ in collaboration with Alexander Symes Architecture and Malo Environmental Consultants.
This project focuses on the low-rise residential flat buildings (‘walk ups’ often red brick, usually 3 or 4 storeys) with private-garages on the ground level found across Sydney + Melbourne.
Modest, austere and dating from around the sixties these residential flat buildings are ageing, poorly maintained and poorly performing. Due to Strata ownership they are unlikely to be the target of developers.
These buildings feature ground floor garages located within the footprint of the apartment building – enjoying great amenity and direct connection to the street. The ground plane is concreted boundary to boundary and wholly dedicated to car movement.
These private garages are generally under-utilised and predicted to be empty in the near future when technology alters the ownership/use of private vehicles.
This Project responds to the current housing affordability crisis which is impacted by supply and performance of existing housing stock. This project identifies an opportunity to:
– increase the housing opportunities in established suburbs,
– improve the performance and quality of existing housing stock.
The performance of housing is an environmental issue with social impacts: the cost of underperforming housing is paid by the resident and the price is set to increase as the impacts of climate are felt (i.e. the increase in frequency and severity of extreme weather events) and energy costs increase.
This project proposes converting existing garages into housing and stimulating action to upgrade and improve the building and site as a whole.
This work builds on the research of others and seeks to demonstrate one solution with scaleable potential – providing evidence to allow strata bodies to invest in their buildings with confidence, to the benefit of residents and the wider community.

